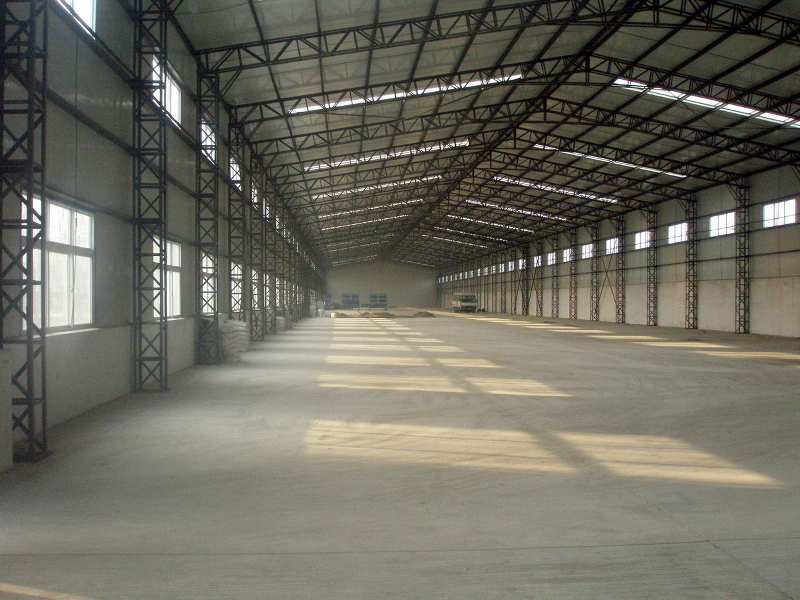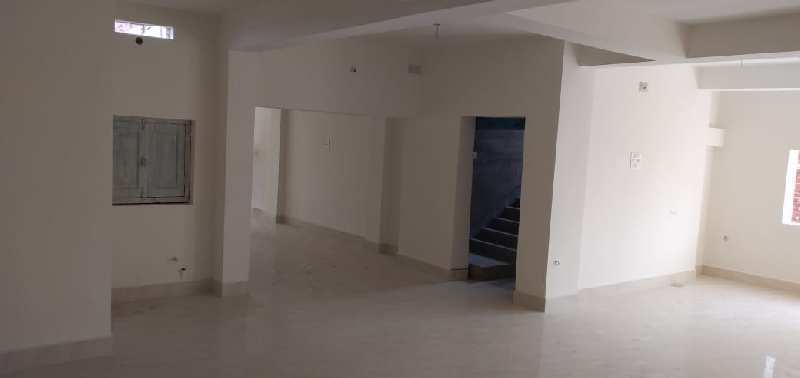Home >
Infrastructure & Warehousing Assistance
>
Pre-Engineered Buildings
>
Main Frame PEB Structure




Main Frame PEB Structure
0
Ratings
Add Zip code to check availability
Select Quantity
Features
Company
SKU
Category
Sub - Category
Akurai PEB
HPHNP-1814
Infrastructure & Warehousing Assistance
Pre-Engineered Buildings
Additional Information
Material
N/A
Color
N/A
Width (mm)
N/A
Thickness (mm)
N/A
Surface Treatment
N/A
Range
N/A
Checked and Rectified
Yes
Dimensions (H x W x L) ft
N/A
Yield Strength (MPa)
N/A
Marketplace Benefits
Warranty & Return Policy
Description
"
Overview: Akurai PEB's Main Frame Structure is a pre-engineered building (PEB) solution comprising tapered columns and tapered rafters. It offers a systematic approach to construction with the advantages of reduced time, cost savings, flexibility, and quality control.
Benefits:
- Reduction in Construction Time: The PEB structure's pre-engineered components enable faster assembly and installation, minimizing construction timelines.
- Lower Cost: Efficient structural design combined with advanced manufacturing techniques translates to cost savings throughout the building process.
- Flexibility of Expansion: The modular nature of PEB allows for easy future expansions or modifications to the structure, adapting to changing needs.
- Quality Control: Manufacturing components under expert supervision and using advanced technology ensures a high level of quality and reliability.
- Optimized Design: Tapered columns and rafters provide an economical solution, ensuring structural integrity while minimizing material usage.
Features:
- Tapered Columns: The columns, made from I sections, efficiently transfer vertical loads to foundations, offering both strength and cost-effectiveness.
- Tapered Rafters: Sloped structural members designed to support the roof deck and loads, contributing to the overall stability and aesthetic of the building.
- Flange-Web Connection: Flanges and webs are securely connected through continuous fillet welds, ensuring structural integrity.
- Systematic Design: The entire structure is designed and engineered with precision, optimizing material usage and construction efficiency.
- Rigid Steel Frame: The main framing includes robust steel frames that form the backbone of the building's structural integrity.
Applications:
- Industrial Facilities: Ideal for manufacturing plants, warehouses, and industrial structures requiring efficient, durable, and cost-effective construction.
- Commercial Buildings: Suitable for retail spaces, showrooms, and office complexes that demand quick construction without compromising on quality.
- Agricultural Structures: PEB structures can be used for barns, storage facilities, and agricultural spaces due to their customizable design.
- Sports Arenas and Auditoriums: The flexible expansion feature makes it suitable for large open spaces like sports arenas and event halls.
- Logistics and Distribution Centers: PEB structures are well-suited for efficient storage and distribution centers due to their spacious interiors and rapid construction capabilities



































